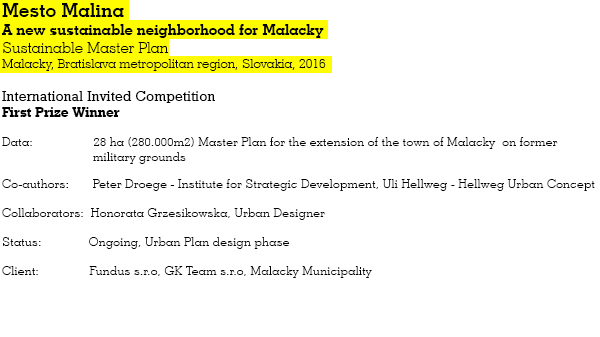
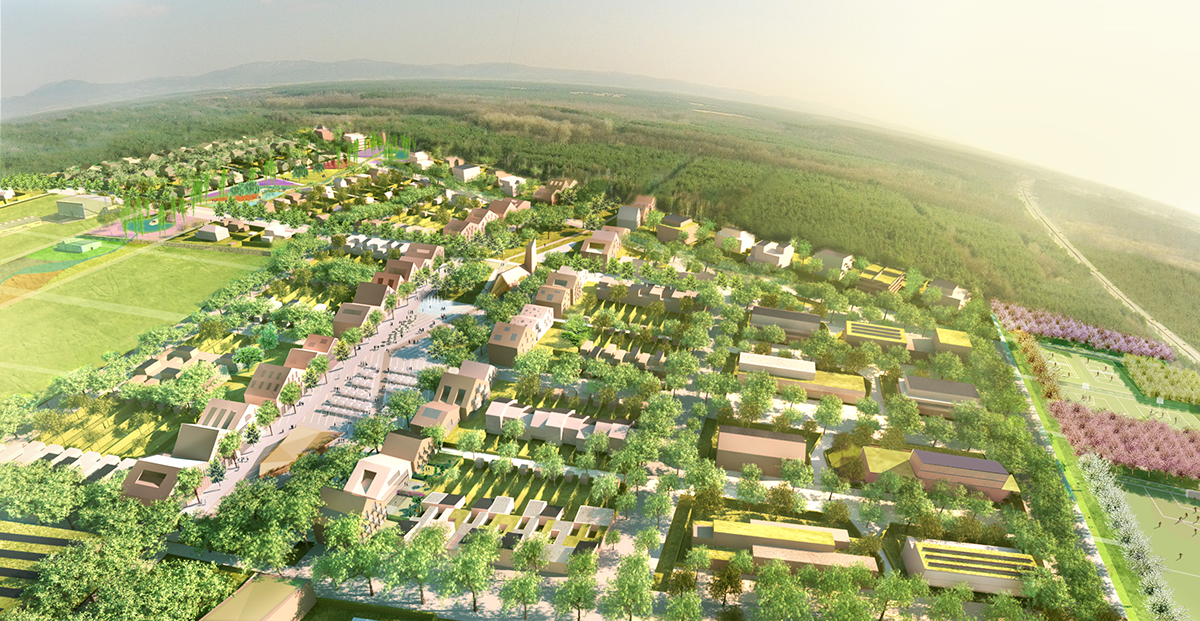
Mesto Malina
Mesto Malina is a synthesis of Urbanity (Mesto) and Nature (Malina).
Mesto refers to the urbanity that we propose, as a contemporary reinterpretation of the rich urban tradition of historical Slovak town centers, which combine hard surfaces appropriate for public activity with lush green areas for recreation, and that leave room for community buildings as free-standing architectonic elements articulating the public realm.
Malina refers to the rich nature that surrounds the site: the forests but, especially, the Malina River Natural Reserve (Bio-Corridor and Bio-Center Malina, Natura 2000), which comes in contact with the site all along its southern edge. Our proposal is sensitive and permeable to this natural surroundings through three Urban Bio-Corridors which double as the main public spaces of the neighborhood: the Civic Commons, the Urban Meadows and the Sports Orchards, each with a defined program and distinct landscaping identity, extensively incorporating local and regional plantings and enhancing biodiversity.

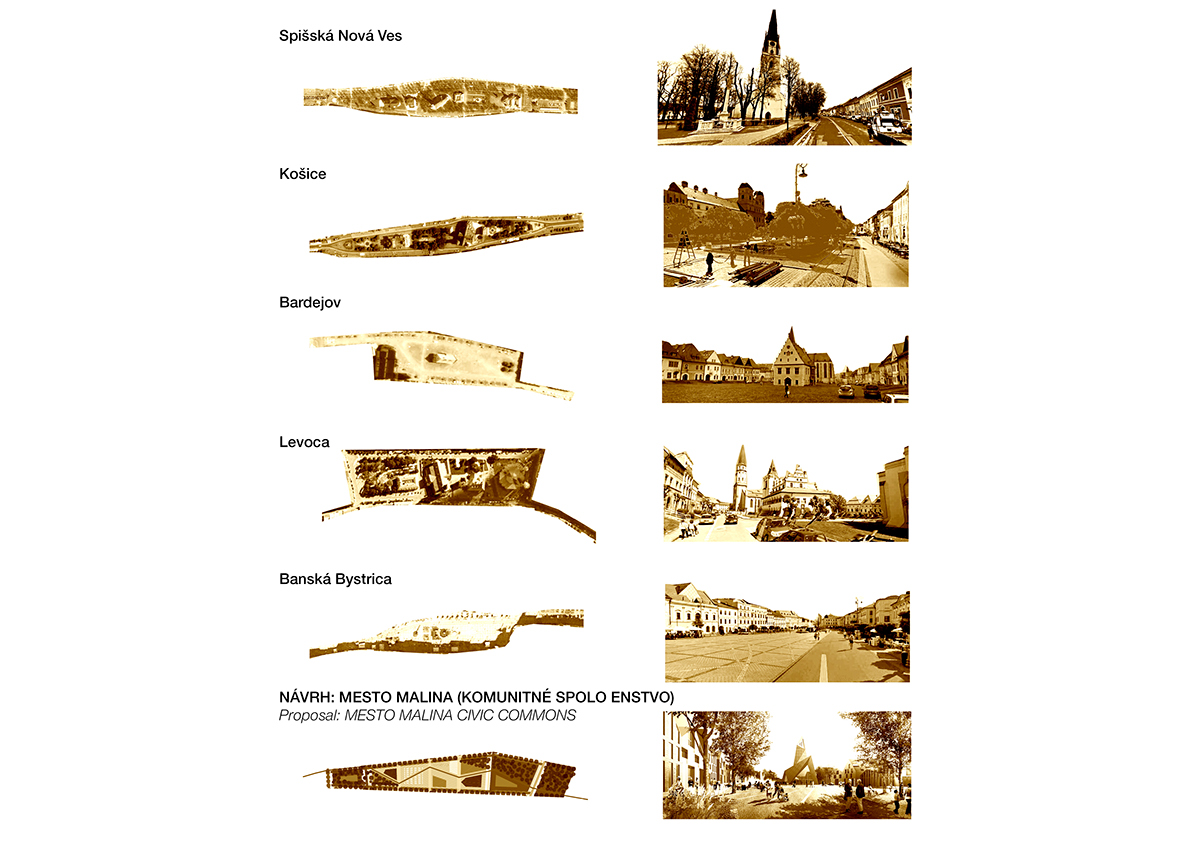
A contemporary reinterpretation of Slovak urban tradition
Traditional Slovak town centers as urbanity reference
Traditional Slovak town centers as urbanity reference
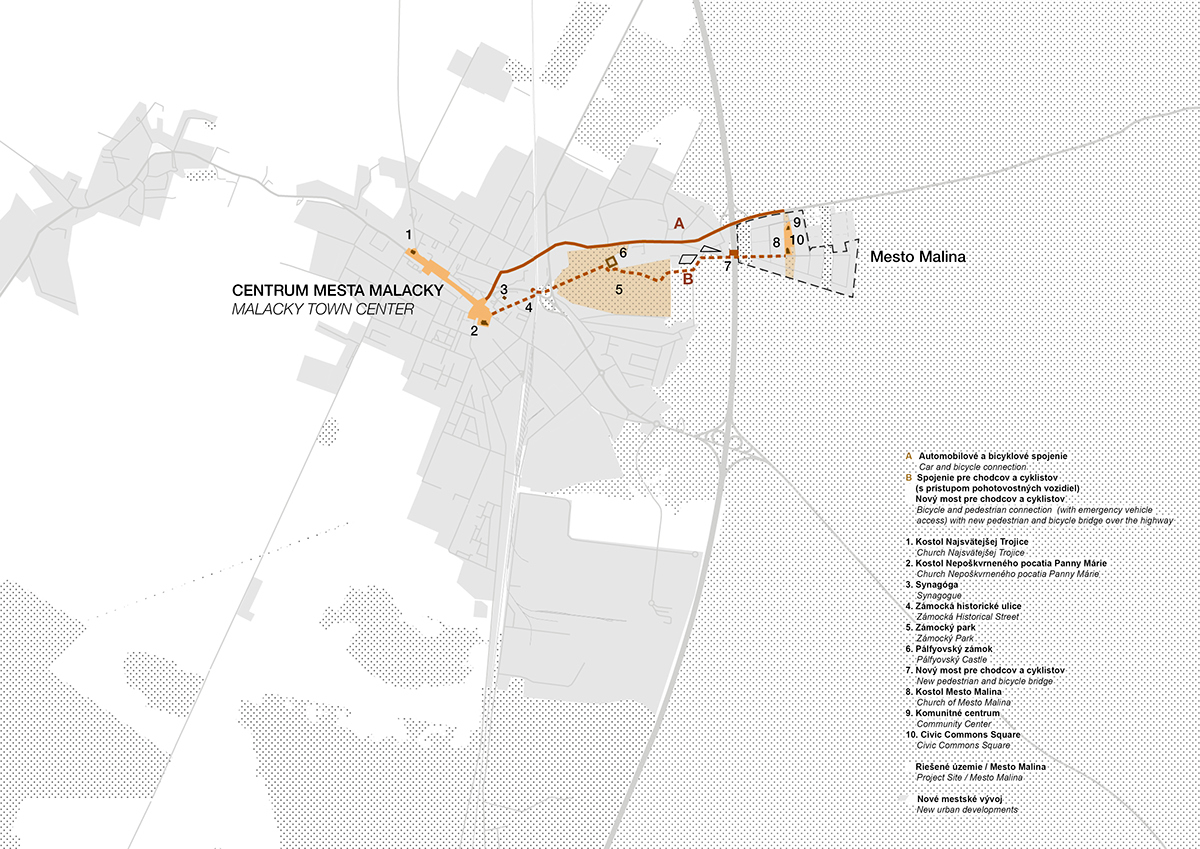
Urban links to Malacky
Remodelling of existing road incorporating bicycle lane and new pedestrian and bicycle bridge over the highway, linking the public spaces of Meto Malina with the Caste Park and Malacky town center.
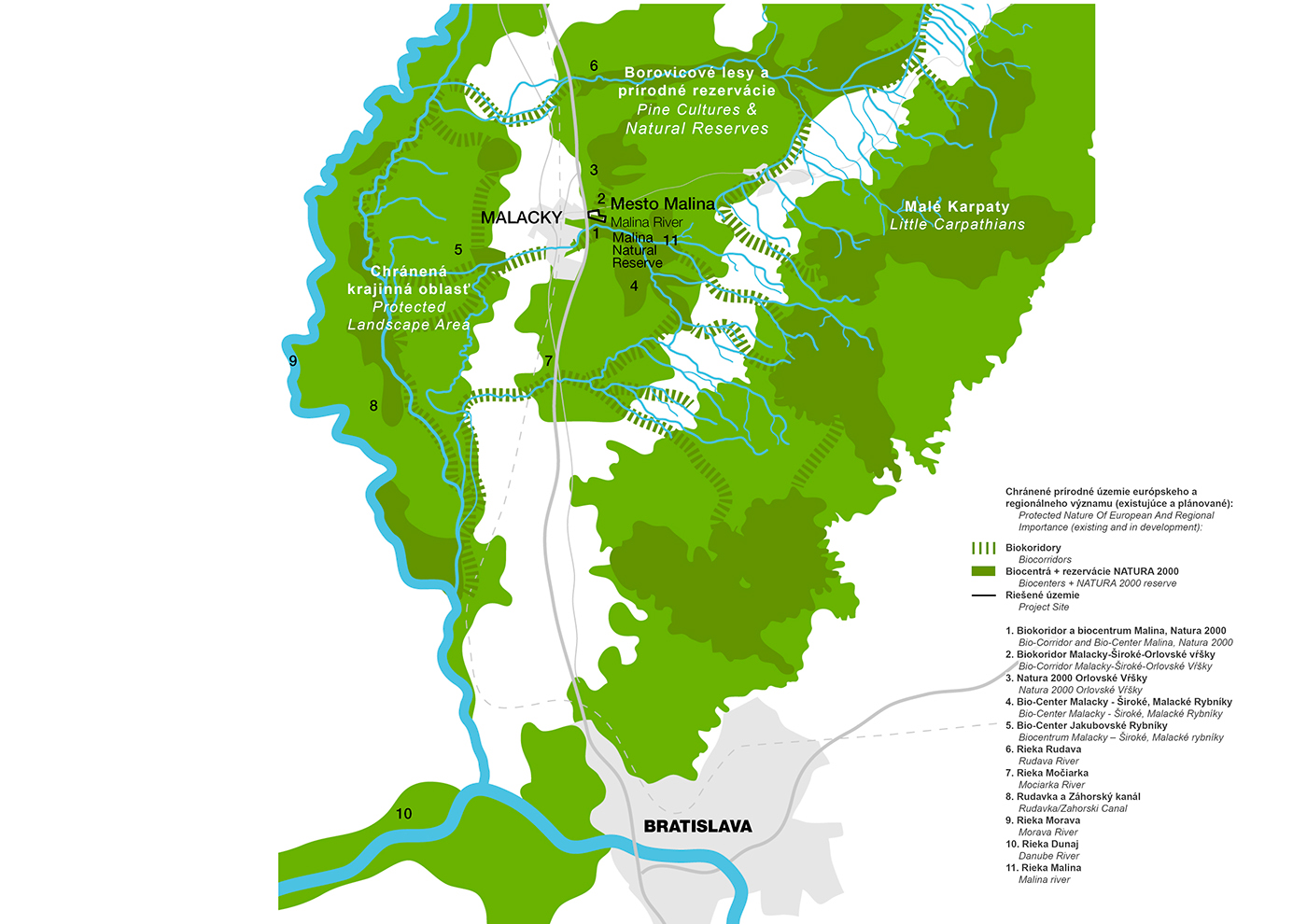
Bratislava metropolitan region: North-South Urban Bio-Corridors link to the surrounding natural reserves and forests
The Bio-Corridor Malacky-Široké-Orlovské Vŕšky is planned around and on the project’s site
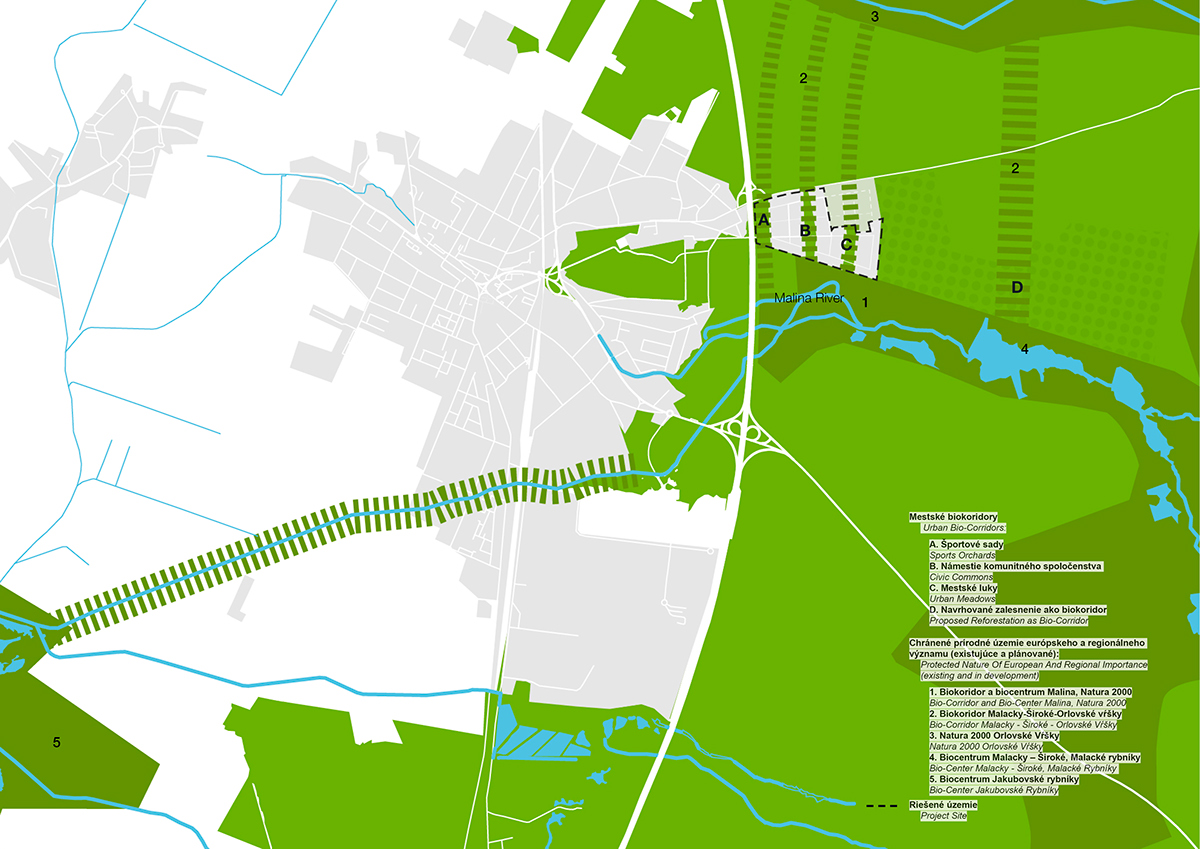
At the project’s site scale, three Urban Bio-Corridors cross the site, forming the green backbones of the neighborhood and main public spaces, while linking to the surrounding nature reserves of Malina River and Orlovské Vŕšky
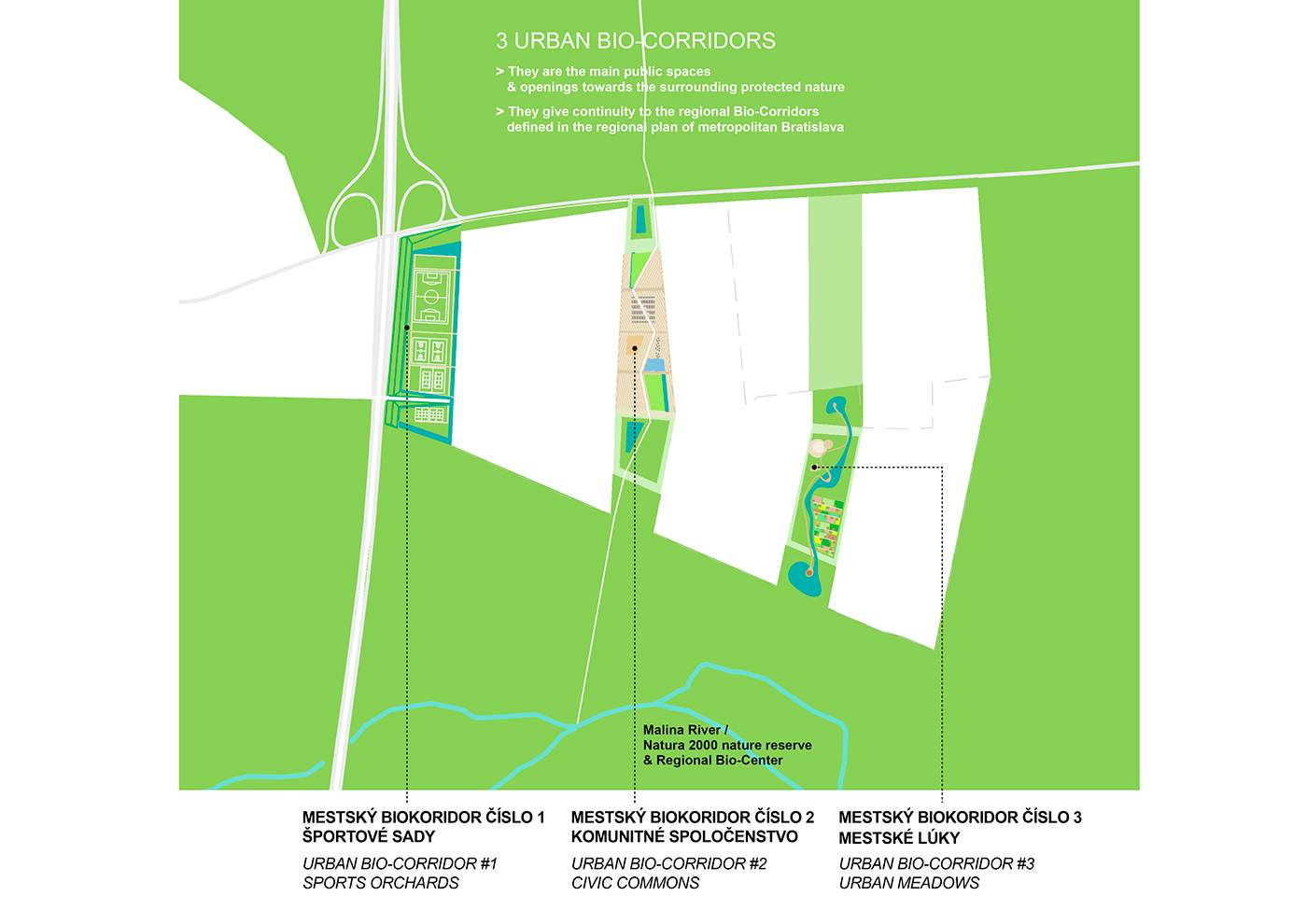
Urban Bio-Corridors as main public spaces
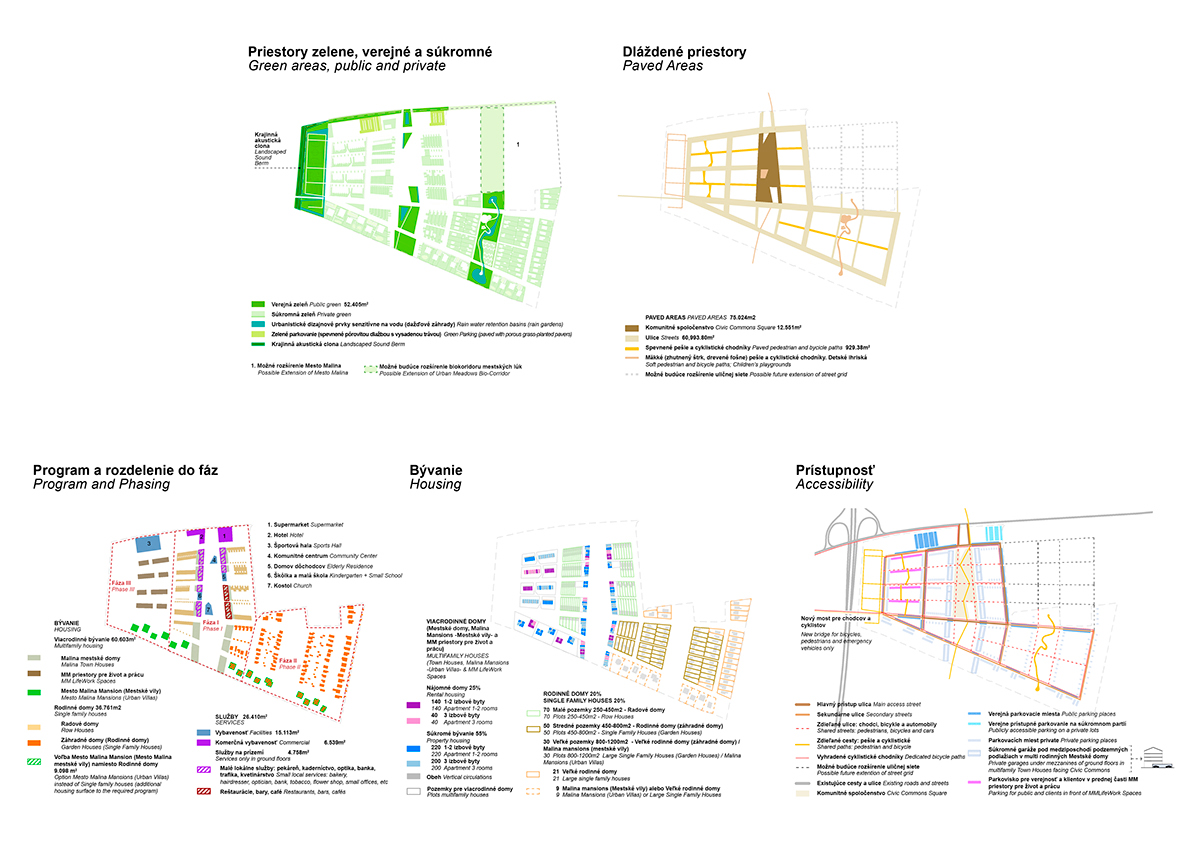

Urban Plan, linking the new neighborhood both to the surrounding nature and to Malacky town center
The different quarters of Mesto Malina have distinct identities, where the programs and building types are tightly interwoven to the character of the public realm (urbanity+nature). The following are the quarters of the neighborhood:






Urban Bio-Corridor #1 / The Civic Commons
It's the main public space of the neighborhood. It derives its morphology from the traditional Slovak town centers, where a long public space combines hard and green surfaces, and which contains, as free-standing objects, the collective facility buildings. Usually, this public spaces is enclosed at its short edges: in Mesto Malina, it opens generously towards the surrounding nature.

Urban Bio-Corridor #2 / The Sports Orchards
As a buffer and within the non-buildable distance from the highway, the main sports facilities of the neighborhood are located, shielded from the highway by a landscaped sound berm. The sports fields are designed as clearings in a productive landscape of fruit and flower trees. Taking advantage to the proximity to the highway, contemporary work-live building typologies and lofts are proposed.

Urban Bio-Corridor #3 / The Urban Meadows
It's the greenest public space. It contains more intimate spaces, maximizing contact with a humanized wilderness organized around a creek that ecologicaly manages rain water, allowing it to infiltrate into the ground and providing rich habitats for the local fauna and flora to thrive.
Around this more calm green, the sngle family houses and villas are located.

Mesto Malina neighborhood in the foreground, open to the Malina river and forest in the middle ground.
As a backdrop, the Zahorie Plain and the Small Carpathians mountain range, with Bratislava at the horizon.
